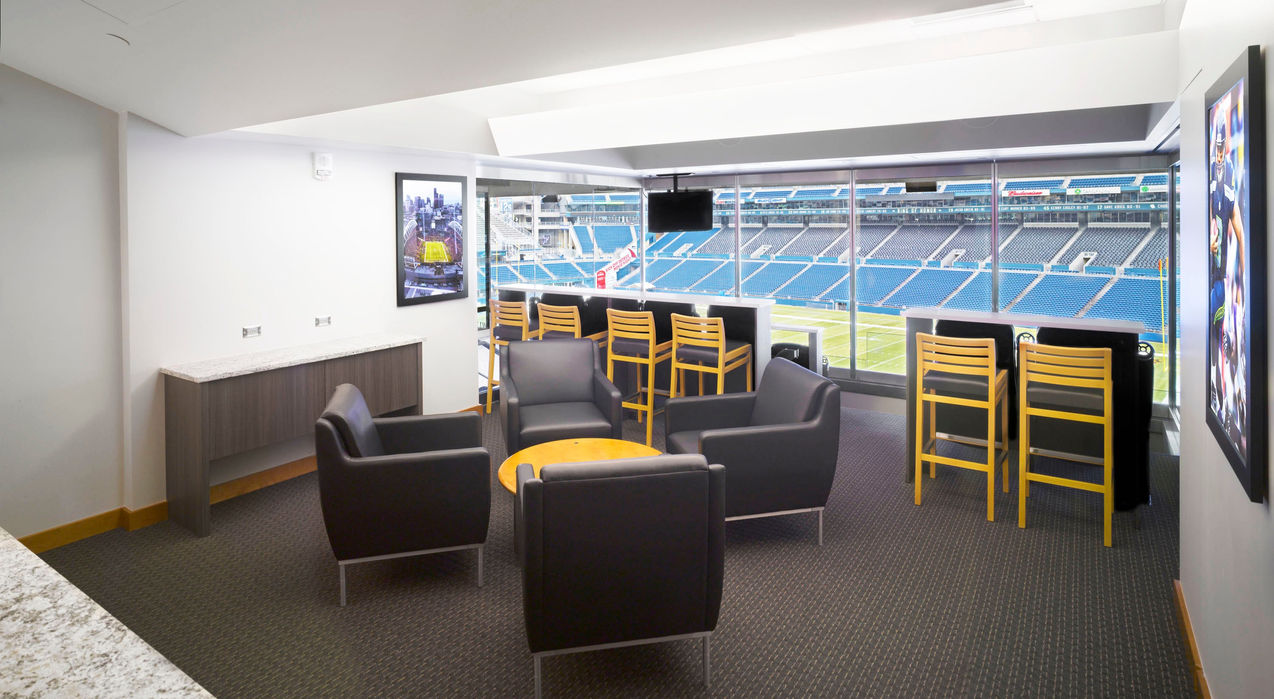Lumen Suites
Seattle, WA
4,400 SF
CLIENT
Vulcan
FEATURES
Eight new 540 SF suites
Kitchenettes, lounge areas, in-suite ADA-compliant restrooms
Top-hung sliding glass panels for complete stadium views
PRESS
AWARDS
The firm added eight exclusive suites at Lumen Stadium’s Club Level by carefully working with the elliptical geometry of the stadium to include two new suites at each corner. To maximize selling opportunities for the client, the far corner suites were converted to premium-priced units, with twelve seats instead of eighteen.
The premium suites feature luxury finishes and furnishings with more spacious reclining seats. All eight suites are classy and customer-ready with restroom, wet bar, radiant-heat ceiling panels, and a sliding glass wall for indoor/outdoor game viewing. The need to store the glass wall panels within each room led to an ingenious, space-saving solution that includes a ceiling-mounted track, a 7-inch wide by 16-foot deep pocket wall. The firm’s ability to listen to client needs and think creatively helped meet these and many other design challenges on time and within budget.
Next
Previous

