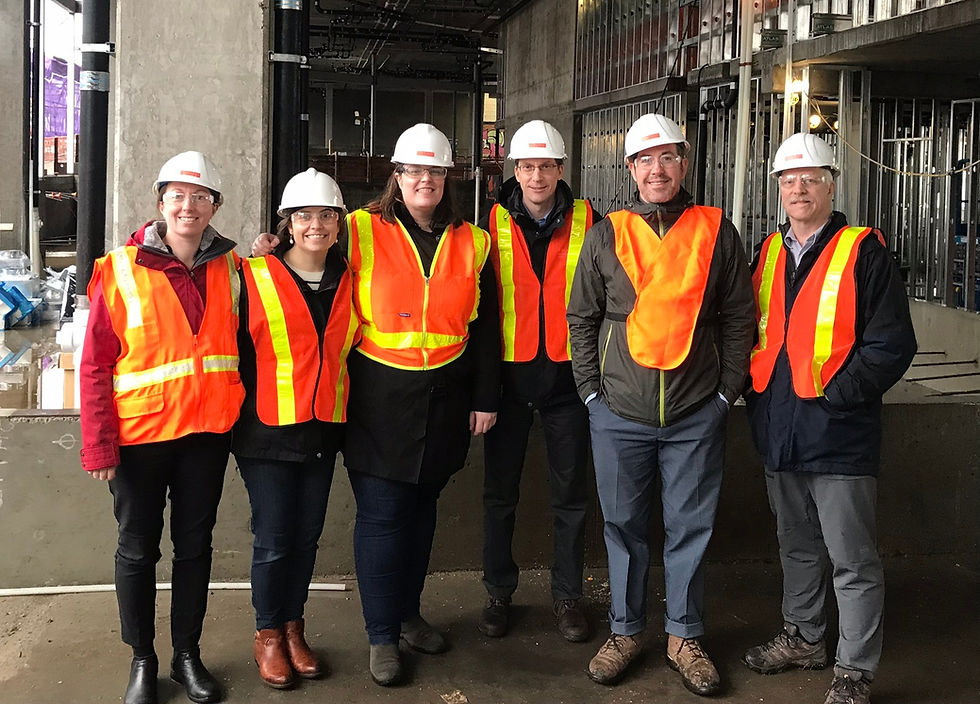'Beam' Tops Off in International District
- daisyj4
- Jun 22, 2020
- 1 min read
Updated: Jul 8, 2020
New mixed-use architecture for the International District hits mid-point in construction.
In redeveloping the former Acme Farms site in the heart of Little Saigon, the developer Intracorp was looking to blend the identity of that traditional district with a fresh, modern look—reinforcing the neighborhood’s importance as a regional retail destination for the Seattle area and introducing rental housing into this coveted downtown location.
Incorporating 10,000 square feet of innovative retail into the seven-story, 321-unit multi-family building was a challenge. The solution? A dynamic retail layout designed in direct response to extensive community input and two city design boards, in which small-to medium sized retail spaces preserve the authentic identity of the neighborhood.
This layout innovatively “connects” both sides of the project via a through-block passageway from historic Jackson Street, whose streetcar line and active sidewalk call for lively restaurant and retail storefronts, to quieter King Street, a “Green Street” (pedestrian-priority street) with a residential character and extensive landscaping. Thickly clustered with small-scale retail and decorative plantings, the passageway will bring lively interest to the project, even as it connects the two very distinct frontages.
Sited mid-block between 10th and 12th Avenues South, this exciting multi-family housing architecture project is scheduled to open in mid 2021.








Comments