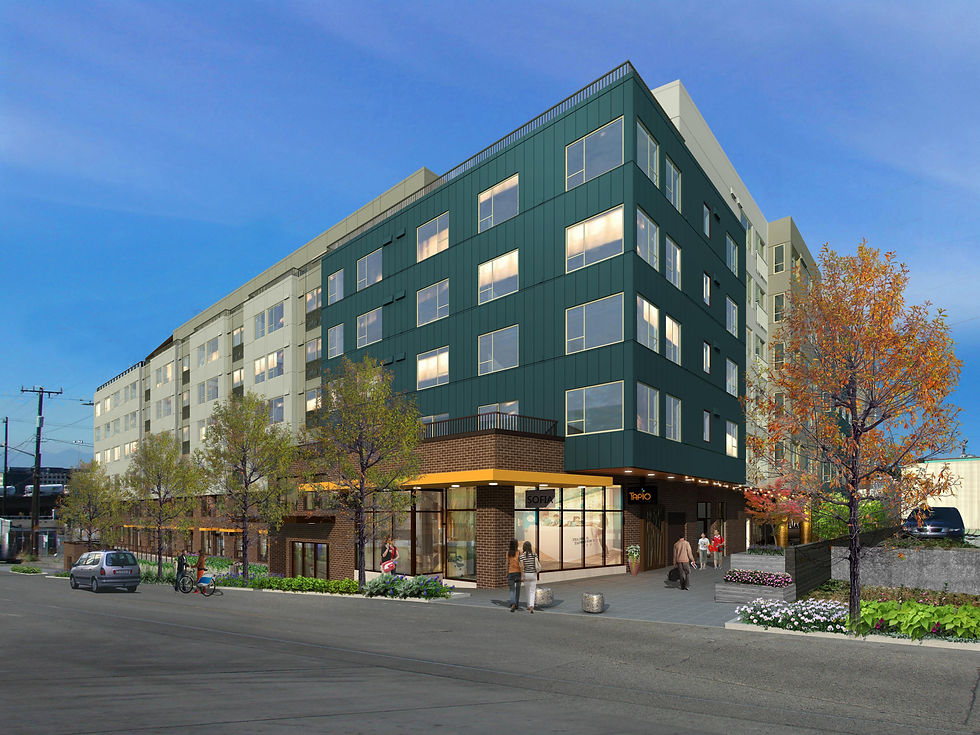Q&A with Seattle Architect Bill Barton: Beam
- daisyj4
- Nov 4, 2019
- 3 min read
Updated: Jun 25, 2020
Learn more about 'Beam' in this Q&A with the Project Manager, Bill Barton.
Beam is a mixed-use, 321-unit multi-family project from developer Intracorp, designed by Seattle architect Tiscareno Associates, and is currently under construction in the International District.

Beam is a very large project. What were the challenges associated with its size?
The primary challenge was that on a through-block / mid-block site, the building fronted both King and Jackson, which have different characters, neighborhood goals and uses, so we essentially needed to design two different buildings; one with a strong, commercial frontage and more urban aesthetic, the other with a quiet, residential approach that would work well with a city Green Street and bike corridor. With existing parking lots and low buildings on either side, we needed to make a cohesive, four-sided building as well, so knitting all those facades together was also a challenge.
How does Beam support the development of the International District?
While the project is in the International District, it’s firmly rooted in Little Saigon, which has its own goals and values. Beam is coming in at a key point for Little Saigon because there is a need for housing, retail space and developments that will reinforce Little Saigon’s appeal as a unique, regional destination.
How did you use design to fit the project into the neighborhood?
Yes, we used design, but we mostly used communication with the community to ensure the project fit the neighborhood. And when I say “we,” I have to give most of the credit to Intracorp, who on Day 1 was out there meeting with neighbors and community groups to find out what they wanted. My job was to take all those various goals and create a “win” for everybody.
That communication set the tone for the whole project, and it actually had practical benefits for our team. For example, before a Design Review Board could even question whether the design was culturally appropriate, we were in a room filled with Little Saigon community advocates who were giving feedback on that very question, so when the Board did ask about community input, we could say “Yes,” with confidence, and that generally ended the issue. We met twice with the community at large and upwards of fifteen times with community groups.
Why is Beam special in terms of architecture, curb appeal, floor plan and site plan efficiency, or exterior design?
We were able to beat the client’s initial proforma by about ten units and 6,000 NRSF by really working on the design to find and eliminate inefficiencies. Rather than accepting inside corners as bad, inefficient units, we got creative and invented some new alternatives.
We also used interlocking units extensively. I’m excited about our Open 1 unit plans because rather than burying the bedroom, we angled the walls to create a unit that will feel like a huge, bright space.
Beam’s Market Passage is one of the unique features of the project. What challenges did it pose?
The Passage will be a surprise to pedestrians. You walk up Jackson, along a continuous retail street frontage, and discover that the frontage turns in and runs all the way through the block to King, like a hidden retail alley you might find in Saigon. Yes, it was certainly a challenge. Connecting opposite streets with something that’s basically flat, pleasant and contiguous is tough. This project doesn’t have an alley, which is odd for an urban site and even more rare for a project of this size, and we couldn’t compromise on the pedestrian edges and in the Market Passage, so there’s some wizardry involved in making the whole thing walkable and appealing amidst the utilitarian building functions.

What kind of government/neighborhood collaboration did you need for the project?
Due to a zoning quirk, which has since been fixed, we were subject to both the International Special Review District Board as well as the South East Design Review Board, and there was not a legislated precedence between the Boards. So, we’d come up with a design, show it to the Community, then show it to the ISRD board, then go show it to the SEDR Board, and hope that nobody would give us contradictory direction. Luckily, the ISRD mostly agreed with what the Community approved, and the SEDR mostly agreed with what the ISRD approved. We were fortunate in that the ISRD Board was supportive, gave good feedback, and that the process allowed for more dialogue than the usual DR process.





Comments